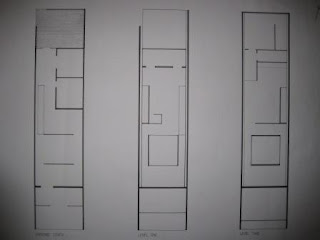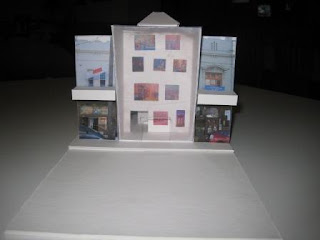
The site that I chose to locate my Art Gallery in Newtown on King Street is located in the centre of the street in between two already existing buildings.

The building which will be removed in order for my gallery to be constructed is the Raine & Horne building. The building has an organic food store on either side. The dimensions of the site which is going to be used is approximatly 35m long by 8m wide.

Adjacent buildings are pretty similar with the heritage building theme being followed through along the street.

The part of the road that I have chosen to place the gallery is located on a curve. The curve in the road almost makes the feeling when traveling through this part of the street, one which gives the illusion that the road narrows. In my design i want the facade of my gallery to be one which will attract the attention of people passing by, and stand out from the existing facades.

To gather a greater understanding of the site in which i am going to design my gallery for, i created a simple site model 1:500. This allowed me to play around with the space and observe the sorrounding buildings in a material way. I was able to determine the way that i was going to design my facade in order to engage the sourounding area.
The gallery owner I have decide to be a single middle age male. He enjoys the works of contemporary artists and enjoys doing some of his own work.
Two kind of artists who will be displayed in the gallery is the works of Anita Austwick and Robert Hague. Austwick's paintings demonstrates the musical harmony of architecture and buildings and theirrelation ship with the counterpoint of humanity - of people and places, of the city streets and transport. Hague does modern sculptures primarily made from bronze and steel, modern abstract as well as figurative and contemporary in parts.
SITE MODEL

SITE PLAN

Site plan can be seen above. In the site plan i analyised the adjacent facades and did a 1:200 and 1:500 site plan. The location of the site chosen can be seen clearly located on the bend of the road, which emphasises the conjestion f the road and hectic environment.
PLANS 1:100

The front facade is angled in such a way that it engulfs the path way and a small margin of the road. It is made of glass in order for paintings which are being sold to be seen on the display wall. This display wall acts as a structual element as well as a divider between the commercial selling space and the gallery space.
Once passing through this front part of the space you then move into the gallery space which has a minimalised issue of direct light allowing for artwork to be displayed.
SECTIONS 1:100

The first floor and second floor are slightly offset from the boardering walls to allow for natural light to come into the space from the glazed roof. The large installation space is 5 square metres and is a central element in the design. It allows for light to come through the building acting as a space of light. the pyramid shaped roof of this space allows for the even distribution of light onto the sculpture in the viewing space.
Circulating through the building is initialised by a ramp that connects the gorund floor to the first level and another ramp located on the first floor that connects to the top floor. The living area and kitchen facilites adjacent to the private apartment is located at the rear end of the top floor.
INTERIOR PERSPECTIVE VIGNETTES

The perspective vignette above illustrates movement through the front entry to the ground floor space which has the workshop and storage rooms, through to the courtyard loated at the rear of the building.

The above perspective vignette shows movement through the middle and top floor spaces, and then finally the privste space of my gallery owner.
LARGE INSTALLATION ROOM (Plan & Section)

The space that I decided to render to show the quality of light in the room was the main large instalation space. This space is connected in all levels of the building acting as a void space with light coming in through from the cut out in the roof. This allows for quality light to come into the space in order for a central sculpture to be viewed.
MODEL IMAGES

Front facade of gallery sandwiched between adjacent buildings.


View of the rear courtyard



Sectional view of model, displaying the differing levels and movement.


No comments:
Post a Comment