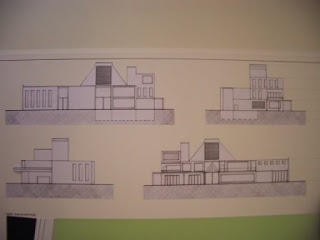The design of the Coogee Community Centre is centred on accommodating for not only the local community but for tourists and visitors. The Community Centre also being part of the sporting oval is designed to provide best spectacle views and direct access to facilities. Access to the oval can be achieved through three points; through the central foyer of the building; through the park at the southern end and beside the grandstand on the northern end of the subject building.
The building uses the verticality of the sky roof to symbolise the significance of the building and attract patrons, the idea is to make it a welcoming and comfortable place to visit.
The theme of water will also be introduced through water features internally and externally. This symbolic of the beach atmosphere and adds tranquillity and aesthetic appeal to the building.
There is two entry points into the gym, one through front of the building and one internally. The large gym and small gym hall spaces can be combined with partition doors between.
The design of the building with the central extruded sky roof, provides light through the central most open accessible point of the building; the foyer spaces both on the first floor and the ground floor. The floor plan of the building is based on a t-shape which provides ease of circulation and admission to all parts of the building.
The building aesthetic design is planned to be significantly different to that of the grandstand; this being based on the Burra Charter of Australia which states that any addition to an existing heritage building should be noticeably different and not detract from the cultural significance.
The building is constructed from reinforced concrete and glass, with a modern design consisting of flat parapet roofs, and straight line walls.
The central extruded sky roof acts as a “light house” literally and in a metaphorical sense in that it symbolises a light house overlooking the sea. The t-shaped plan with a central circulation point allows for easy of passage from street through the building out to the oval. The cafe is placed at the rear of the building and has an outdoor seating area. The cafe can be accessed externally from the street and also through the subject building; providing access even if the community centre is closed. To complement this, the community centre on the other side of the building adjacent to the gym hall, can also be accessed externally; providing access to patrons at the park and also at the oval.
The eastern facing facade of the building has large viewing windows placed appropriately to allow for viewing of the oval from all rooms; the oval being the centre of attention and providing a spectacle on the site. Balconies are used on the eastern facade where appropriate to again provide best viewing of the ground and provide change in environment.













No comments:
Post a Comment